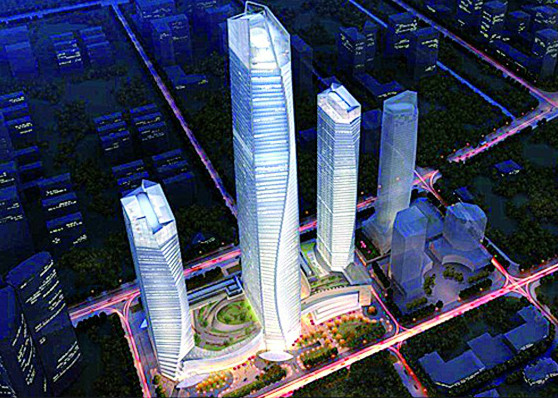Qingdao to build highest commercial complex in Shandong
- By Liu Sitong
 0 Comment(s)
0 Comment(s) Print
Print E-mail China.org.cn, January 10, 2018
E-mail China.org.cn, January 10, 2018
With a designed height of 369 meters, Haitian Center aspires to be the tallest among all buildings under construction in Shandong province.
Built on the site of the demolished Haitian Hotel, the earliest five-star hotel in the province, the project will integrate five-star hotels, intellectualized Grade A offices, commercial center, upscale ocean view residences, sightseeing spaces, and art center and museums at 490,000 square meters on Xianggangxi Lu along the coast.
With an investment of 13.7 billion yuan, the project will comprise three towers and podium buildings.
The central tower or Tower 2 will be the tallest containing 73 floors at a height of 369 meters. It is designed to house a 360-degree viewing platform that offers aerial views of the mountains, the sea and the cityscape, an art center and museums, as well as a 2,600 square meter event space with the capacity for meeting of 2,000 people and banquet of 1,000.
Tower 1 will have 41 floors at a height of 210 meters while Tower 3 will contain 54 floors at a height of 245 meters. The underground part will hold 2,300 parking spaces at a construction area of 150,000 square meters spread across 6 tiers.
The project is expected to be completed by 2020. At present, 13 of 41 floors have completed construction at Tower 1 and 26 of 54 floors at Tower 3. While at the tallest Tower 2, 29 floors of the core tube structure and 20 floors of the outer frame have been completed.
The original hexagonal structure of the former Haitian Hotel is kept in the new complex with a twist to Tower 2 to add a sense of rhythm with the shaping of a wavy silhouette.
From an energy-saving point of view, the used bath water at the St. Regis hotel occupying high floors will be collected and processed for flushing toilets at office spaces on lower floors.
Rainwater harvesting system will be installed at podium buildings and the ground to collect rainwater for car washing and irrigation purposes. The glass curtain walls are designed with four layers of glass to ensure better insulation effect.
The project’s green building concepts have been recognized by the rating system of Leadership in Energy and Environment Design, and it plans to apply for a green building certificate in China upon completion.
Its developer Qingdao Conson Development Group plans to attract Global 500 companies, state-owned enterprises, and listed companies from various provinces in China to build regional headquarters and branches at the massive commercial complex, said Liu Haiquan, who is part of the leadership in charge of the project.
The project is expected to create 20,000 jobs in total and taxes of 150 million yuan annually.





